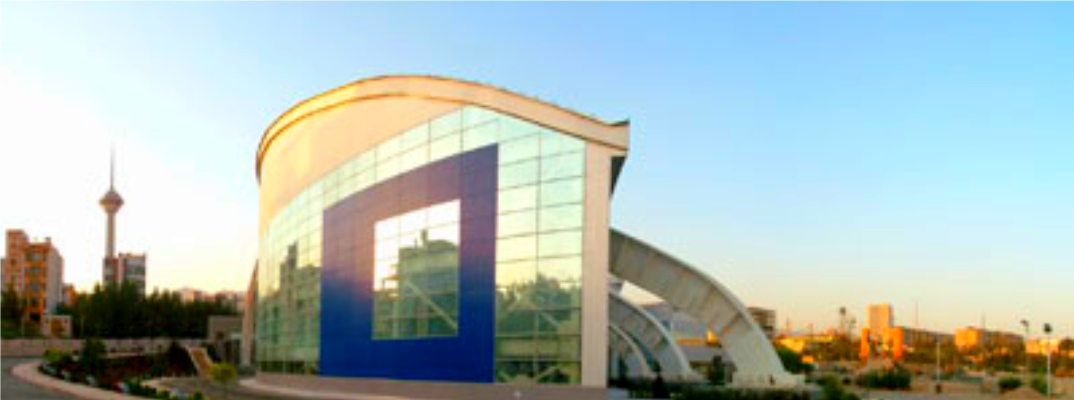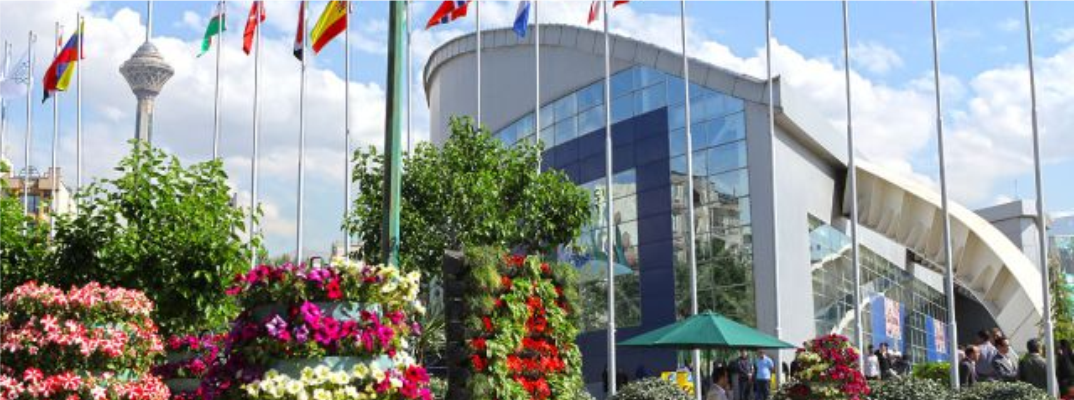The Municipality‘s Specialized Exhibition Centre
Construction and design of Tehran Municipality’s Specialized Exhibition Centre triggered in May 2006 in 93,000 m2 land area with square footage of 20,000 m2 to boost Tehran City potentiality in order to provide and offer technological, commercial, and cultural products. Particular buildings with modern and numerous usages, proper landscaping comparable with international exhibition areas, applying modern technology and materials, easy access to exhibition area, latest installations, security and guarding systems are among the specifications of this complex.
A construction with specific architecture has been anticipated. In this regard the framework of main structure has been used to show the magnificence of the work and attract the visitor’s attention at first glance. A combination of glass and steel is used on main façade of the construction. Openings with 85 meters lengths and posts with 195 tons weight and 3 meters height and foundation with 4.5 meters depth are some outstanding points about this setting.
Benefiting from latest technology in this construction shows Tehran Municipality’s approach toward culture building in this regard. Huge spaces with almost 23 meters height and absence of any post in main space give the chance to the organizer to site select, design, decorate and determine the pass ways easily regarding the type of exhibition and stands areas.
The Municipality‘s Specialized Exhibition Centre
Construction and design of Tehran Municipality’s Specialized Exhibition Centre triggered in May 2006 in 93,000 m2 land area with square footage of 20,000 m2 to boost Tehran City potentiality in order to provide and offer technological, commercial, and cultural products. Particular buildings with modern and numerous usages, proper landscaping comparable with international exhibition areas, applying modern technology and materials, easy access to exhibition area, latest installations, security and guarding systems are among the specifications of this complex.
A construction with specific architecture has been anticipated. In this regard the framework of main structure has been used to show the magnificence of the work and attract the visitor’s attention at first glance. A combination of glass and steel is used on main façade of the construction. Openings with 85 meters lengths and posts with 195 tons weight and 3 meters height and foundation with 4.5 meters depth are some outstanding points about this setting.
Benefiting from latest technology in this construction shows Tehran Municipality’s approach toward culture building in this regard. Huge spaces with almost 23 meters height and absence of any post in main space give the chance to the organizer to site select, design, decorate and determine the pass ways easily regarding the type of exhibition and stands areas.

